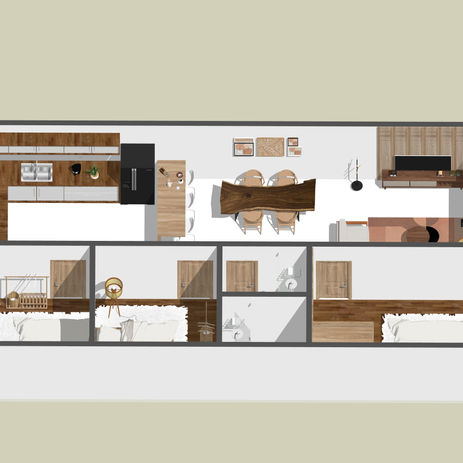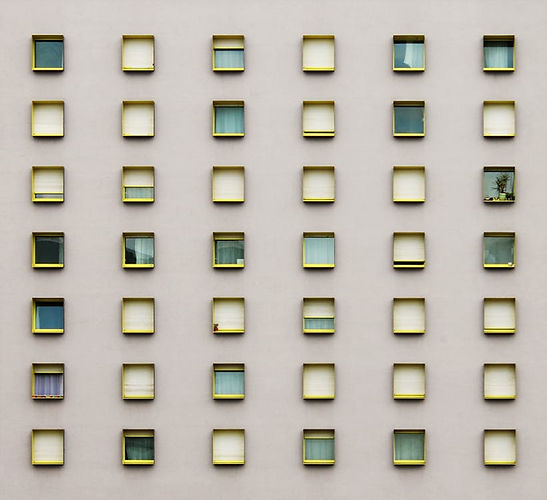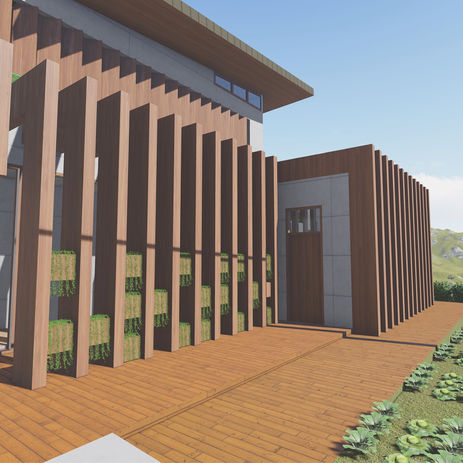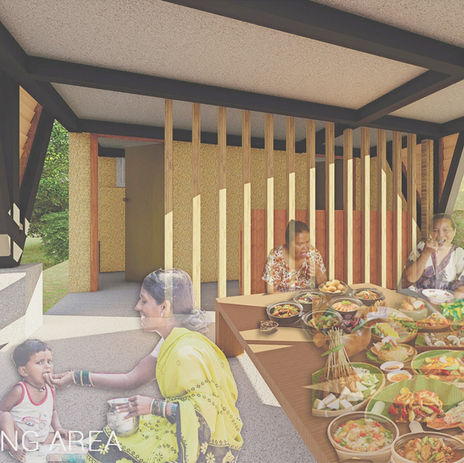XM
Architecture Portfolio
 |  |  |  |
|---|
“All architecture is great architecture after sunset; perhaps architecture is really a nocturnal art, like the art of fireworks”
Gilbert K. Chesterton
Michael's residence
Retirement house
The project is a proposed retirement housing scheme in Bukit Melawati, Malaysia with the required total build up of not more than 2500sqft. The house is also proposed to be integrated with urban farming. Michael (60 years old), who was a former photographer retired together with his wife, Maryann (58 years old) who was a former banker in downtown Bukit Melawati, Malaysia. Unfortunately, she was amputated due to a car accident which took away her legs 2 years ago. However, they were still overwhelmed with their passion and hobbies such as photography and farming. Thus, the idea of the proposed residence was used to accommodate their chill and yet enjoyable retirement lifestyle that meets their needs. The design also describes the attributes of providing sustainable living measures towards the residence.
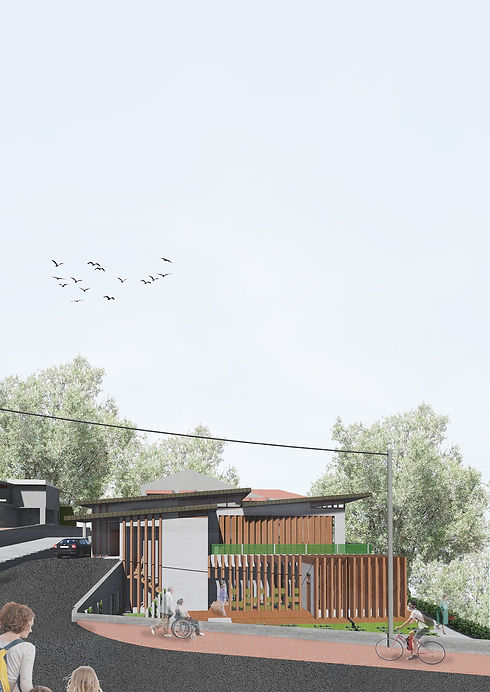
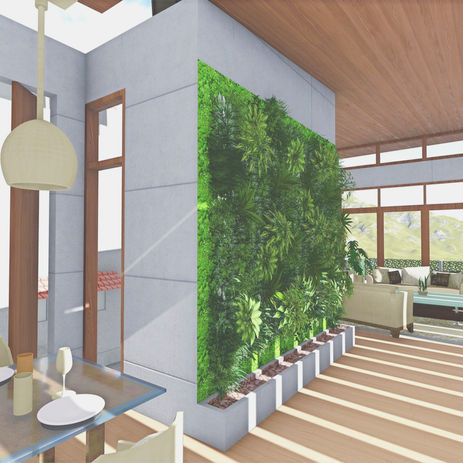
“Light creates ambience and feel of a place, as well as the expression of a structure.”
Le Corbusier
Playground Library
Library Plus
The project is a proposed community library for the neighborhood of Desa Park City (DPC), Kepong. It is a well-planned township located in Kuala Lumpur, Malaysia. In addition, the award-winning master plan of DPC has become the new urban living in Malaysia where it consists of a series of facilities including institutional, entertainment and recreation park that creates a sustainable environment for the public. The proposed playground library is used to house and provide a cheerful study environment for the community. The playground library is proposed to target children nearby the institution of DPC as a place for recreation and also educational purposes.
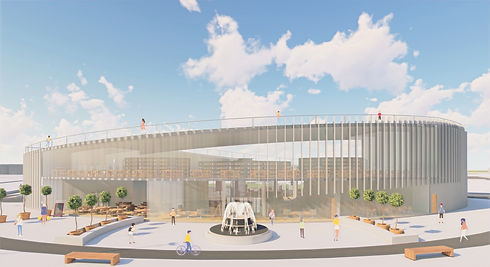
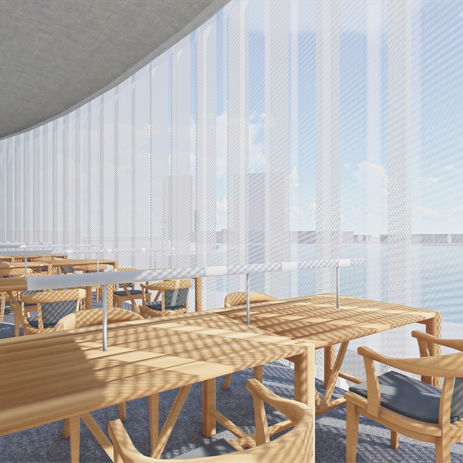
“When we build, let us think that we build forever”
John Ruskin
Steps dormitory
TARUC Student Hostel
The project is a proposed 4 storey height building of student housing with a mix of studio and apartment units to accommodate 48 students. It is located at the adjacent site of the existing TARUC hostel with the proposed slope site area of 0.72 acres. The proposed student housing projects a series of shared amenities for all the other students living on the campus including tenants who lived in the existing TARUC hostel with the design greatly responded to the context within and outside of the campus. The design of center promenade helps to create a sense of gathering and welcoming for the neighboring hostel of TARUC. With the initial intention of central design, this helps to create a sense of community and connection for both of the hostels where students are living in.
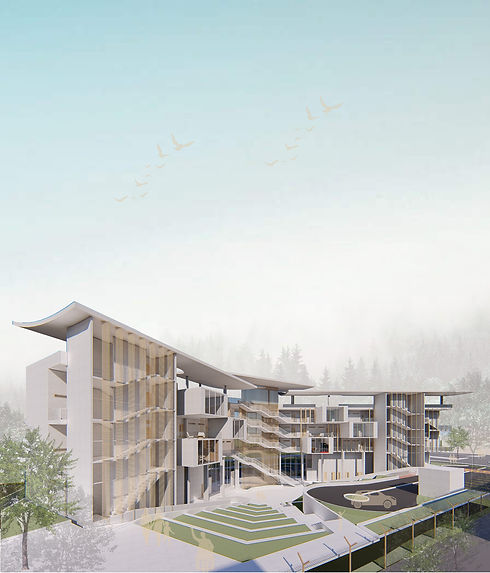
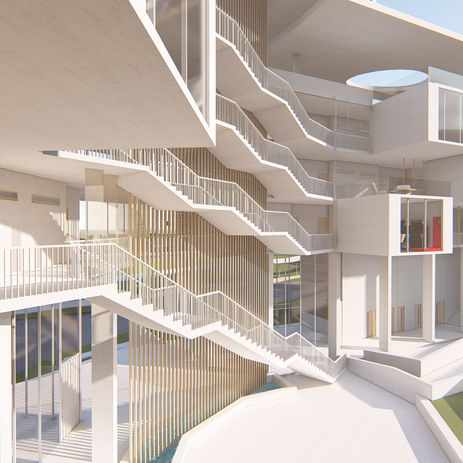
“Less is more”
Ludwig Mies van der Rohe
Semi urban house
KLAF 2019 Rural housing scheme competition
As part of an international competition organized by KLAF, the tropical house offers a simple house to assemble, offering the possibility of self- construction in timber and steel for strength and durability. The apparent structure gives its singularity of the building, inspired by the traditional organization of the regional habitat. The semi-urban landscape of housing is increasing as rural villagers are slowly moving away from their villages due to difficulty in accessing basic facilities and amenities such as hospitals, schools, transport, and even job.
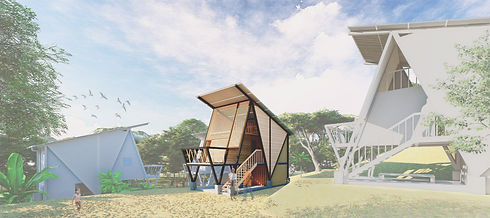
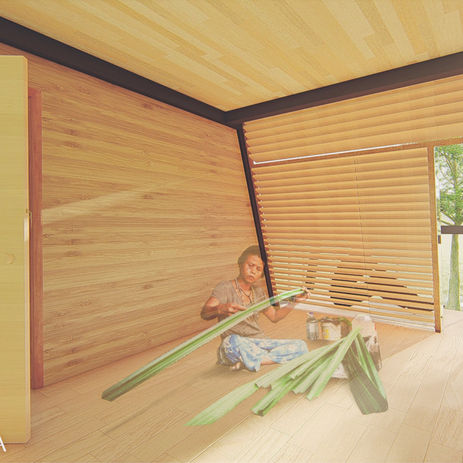
Works
Residential House
